The 8 Best Floor Plan Software Tools for 2025
Creating floor plans doesn’t have to be complicated. Check out the eight best floor plan software tools for 2025 that help you make accurate layouts quickly.
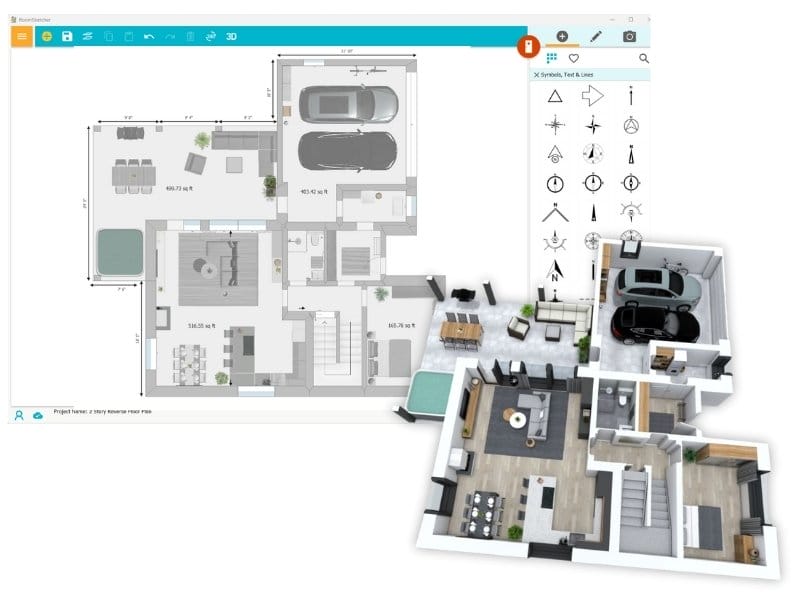
The market is flooded with floor plan software options, each promising to make your processes easier and more efficient.
The choices can be overwhelming, from professional tools to user-friendly apps for DIY enthusiasts.
That’s why we put the top floor plan software to the test, comparing their features, usability, and unique strengths, to help you cut through the noise and find the perfect fit for your needs.
1. RoomSketcher

RoomSketcher stands out in 2025 as an all-in-one floor plan software that’s both powerful and refreshingly easy to use.
Whether you’re a professional designer, a real estate agent, or just planning your next renovation, RoomSketcher makes it simple to create, edit, and visualize detailed 2D and 3D floor plans on your computer or tablet.
What sets RoomSketcher apart is its customization and branding features. You can personalize your floor plans with your own colors, materials, and annotations, and add your logo for a professional finish. You can also save your favorite 2D and 3D styles to keep your brand consistent across every project.
RoomSketcher’s instant Live 3D lets you walk through your project as you work, bringing your ideas to life and making it easy to wow clients or make fast decisions. The extensive furniture and materials library is regularly updated, so you’ll always have fresh options to furnish and style your spaces.
Plus, all your projects are stored in the cloud and sync across devices, so you can pick up where you left off, wherever you are. You can even access your projects offline.
With transparent pricing plans for every need and responsive customer support, RoomSketcher delivers professional-quality results without the steep learning curve or hidden fees. If you want reliable, flexible, and visually impressive floor plans in 2025, RoomSketcher is the best choice.
2. Planner5D
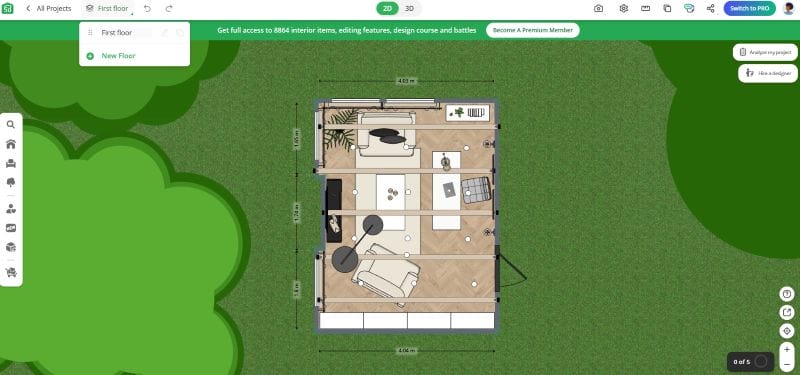
Planner 5D is a popular home design tool that lets users create 2D and 3D floor plans on desktop and tablet. It’s especially favored by DIY home design enthusiasts for its wide furniture library and the ability to furnish spaces in both 2D and 3D modes.
Planner 5D’s Live 3D walkthrough feature is a highlight, allowing users to visualize their designs from any angle. However, customizing furniture materials and placing items can be cumbersome, and there’s no snapping feature to help align furniture precisely.
While Planner 5D offers basic measurement tools and 3D rendering, image quality may vary and can appear dark without added lighting.
Planner 5D is a solid choice for DIY enthusiasts who want flexible design tools and enjoy experimenting with layouts.
Read our full Planner5D review.
3. FloorPlanner
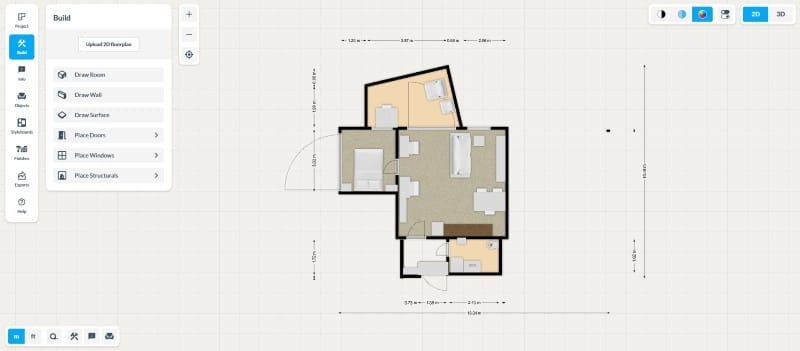
Floorplanner is a web-based tool known for its speed and simplicity when creating 2D and 3D floor plans.
Users can quickly draw layouts and add furniture from a large built-in library, making it a popular choice for home design enthusiasts and real estate agents who need fast results.
While Floorplanner excels at easy drag-and-drop design and instant 3D visualization, its customization options are somewhat limited. Advanced editing features and high-resolution exports are only available in higher-tier plans, and some users may find the interface less flexible for complex projects.
Floorplanner does not offer redraw services, and its support is mainly through online resources rather than direct customer service.
Floorplanner is suitable for creating simple floor plans and 3D views without a steep learning curve. However, it lacks detailed customization and advanced features for professionals.
Read our full FloorPlanner Review.
4. Cedreo
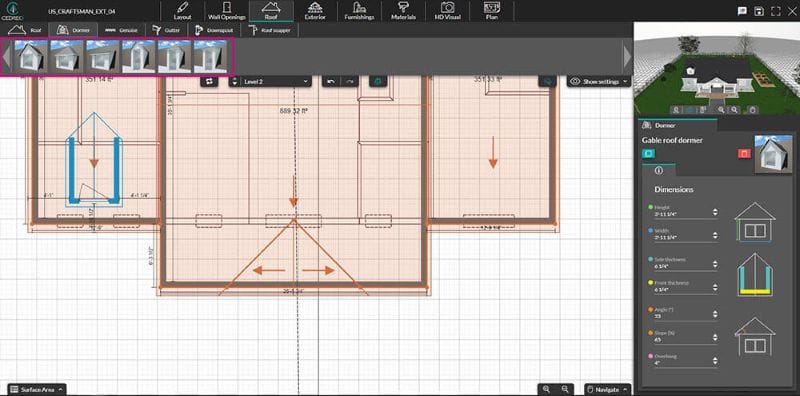
Cedreo is a browser-based floor plan software designed for professionals who need detailed 3D home and interior designs.
It offers a robust furniture library and the ability to create both 2D and 3D floor plans, making it appealing for architects, builders, and home designers.
However, Cedreo’s interface can feel complex and less intuitive, especially for new users. Navigating the software and customizing items sometimes requires extra steps, and certain features, like furniture placement and color adjustments, can be less flexible than expected.
Cedreo’s 3D mode provides realistic walkthroughs and quality renders, but there are limitations in customizing furniture sizes and materials.
The software is only accessible on desktop browsers and does not support tablets or offline work.
Read our full Cedreo review.
5. SketchUp
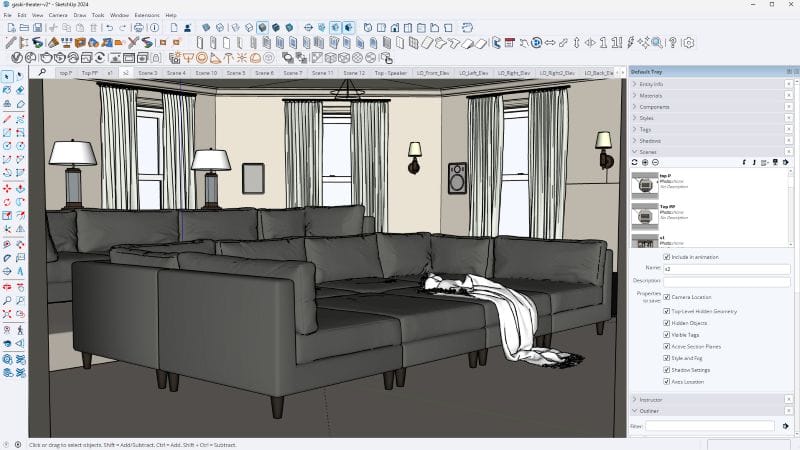
SketchUp is a powerful 3D modeling tool widely used for architectural design and visualization.
Unlike dedicated floor plan software, SketchUp offers a flexible platform for creating detailed models, but this versatility comes with a steeper learning curve. Users must manually draw and assemble floor plans line by line, which can be time-consuming compared to more specialized solutions.
Adding furniture and customizing materials in SketchUp often requires extra steps and sometimes third-party plugins, making the process less intuitive for beginners.
While SketchUp excels in general 3D modeling and offers a vast library of objects, its basic floor plan visuals are less realistic without additional plugins.
SketchUp remains a solid choice for users who need advanced 3D modeling capabilities and are comfortable with a more complex workflow. However, those seeking fast, user-friendly floor plan creation may find more value from other tools.
Read our full SketchUp review.
6. SmartDraw
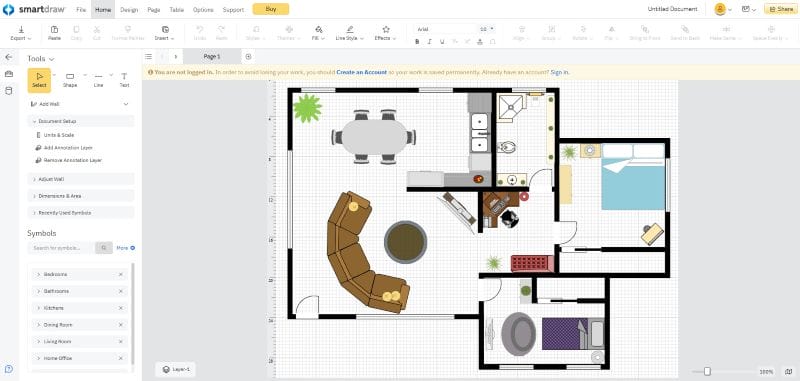
SmartDraw is a diagramming tool that also lets users create basic 2D floor plans.
The software works only online and on computers, which can be limiting for users who prefer tablets or need offline access.
While SmartDraw offers a solid range of 2D symbols and measurement tools, it lacks 3D floor plan features and advanced visualization options.
Customizing furniture and materials is possible, but the process isn’t as intuitive as with more specialized floor plan software. SmartDraw does not offer redraw services or high-quality 3D renders, making it less ideal for real estate or interior design professionals who want immersive visuals.
However, its customer support is responsive, and it offers flexible subscription plans.
It's a practical choice if you need a straightforward tool for simple 2D plans and already use SmartDraw for other diagrams.
Read our full SmartDraw review.
7. PlanUp
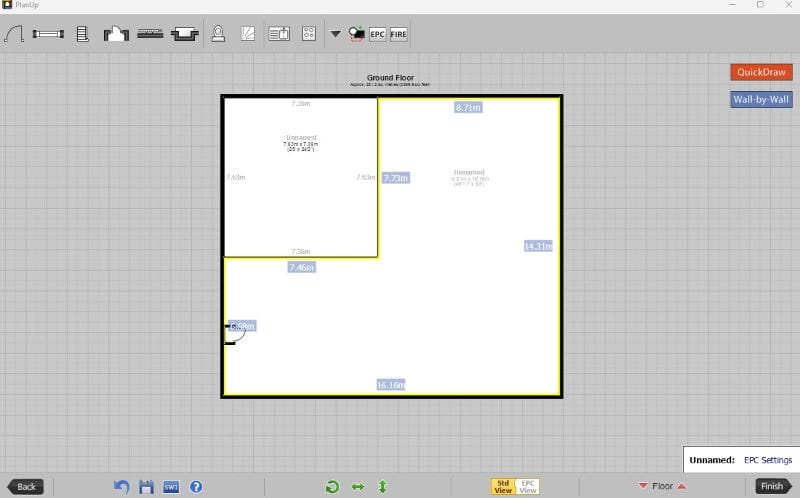
PlanUp is designed mainly for real estate professionals. It offers basic tools for drawing floor plans on desktop and tablet, using a straightforward room-by-room method for simple layouts.
The software provides limited customization, with a small selection of bathroom and kitchen fixtures and only basic options for color changes. PlanUp’s 3D floor plans are simple, with fixed viewing angles and minimal flooring choices.
PlanUp is a practical choice for agents who need quick, uncomplicated floor plans for property listings, especially in the UK market.
Read our full PlanUp review.
8. Metropix
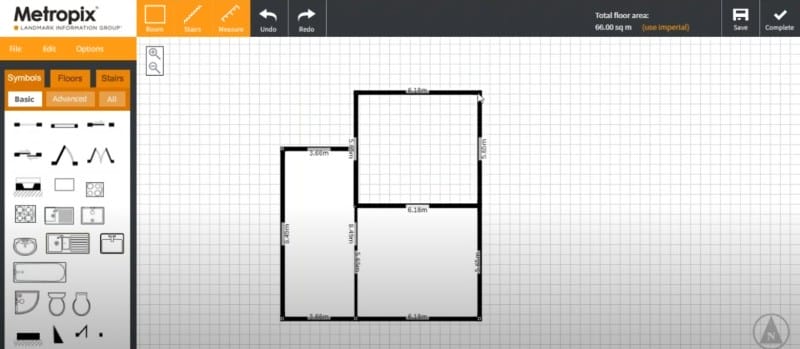
Metropix is another tool primarily aimed at real estate professionals, especially in the UK.
It allows users to draw simple 2D floor plans on a computer or tablet, but it lacks cloud-based storage, so projects can’t be accessed or edited across multiple devices.
Metropix offers a limited library of 2D symbols and furniture, with minimal customization options. You can add preset colors to rooms, but can’t choose or change them yourself.
While Metropix does provide 3D floor plans, they are non-editable and offer minimal customization or furniture selection. The redraw service is slower and less flexible than competitors, requiring a paid subscription and several days to process.
Read our full Metropix review.
Get Started With RoomSketcher Today
If you’re looking for an easy-to-use floor plan tool that doesn’t sacrifice power or professional features, RoomSketcher is the perfect fit.
But don't just take our word for it. Create a free account today and explore the features for yourself!
Don't forget to share this post!
See How RoomSketcher Compares

Planner 5D vs. RoomSketcher
Planner 5D vs. RoomSketcher - which floor plan software is right for you? Check out our deep-dive comparison now.

Floorplanner vs. RoomSketcher - Which Tool is Right for You?
Read our thorough Floorplanner vs RoomSketcher Comparison - Find out which floor plan solution is best for you.
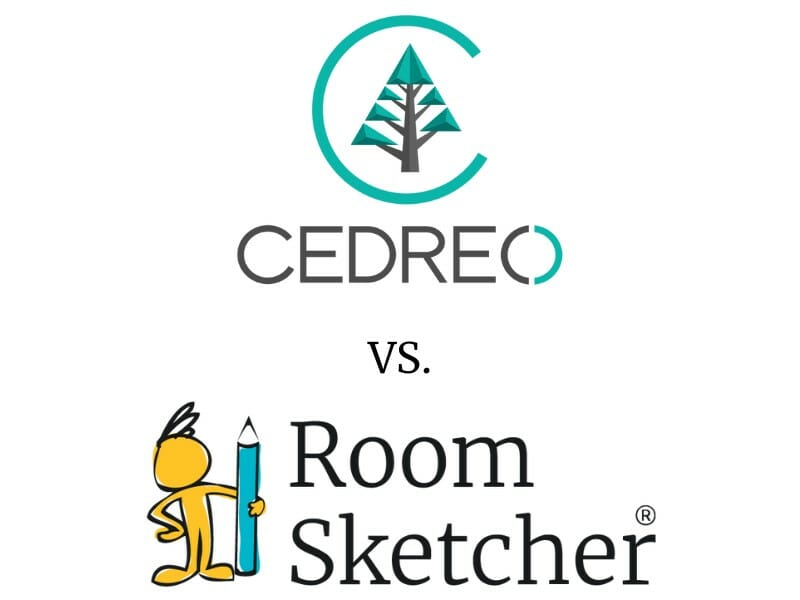
Cedreo vs. RoomSketcher
Cedreo vs. RoomSketcher - which floor plan software is right for you? Check out our deep-dive comparison now.
